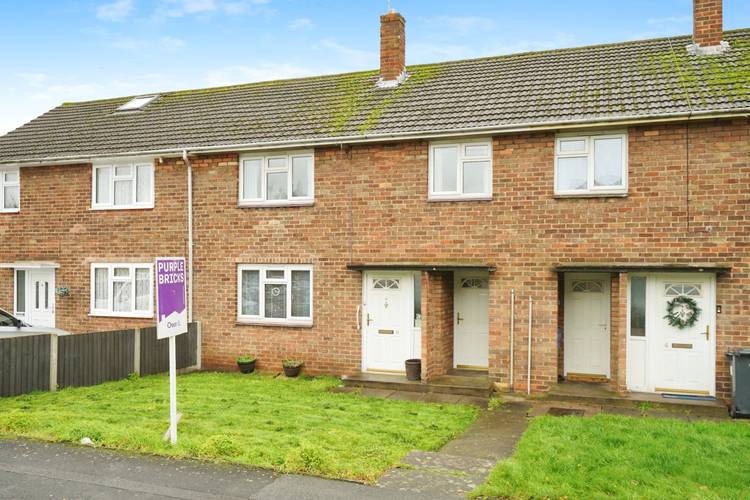Property Search
1 - 5 of 5 properties
Properties for sale in Burton upon Trent, Staffordshire
Looking for property for sale in Burton upon Trent, Staffordshire? You have come to the right place! Here you can search for houses for sale in Burton upon Trent, Staffordshire, explore mortgage deals from financial experts or book a free house valuation today.
1 - 5 of 5 properties
Properties for sale in Burton upon Trent, Staffordshire
Looking for property for sale in Burton upon Trent, Staffordshire? You have come to the right place! Here you can search for houses for sale in Burton upon Trent, Staffordshire, explore mortgage deals from financial experts or book a free house valuation today.
Properties for sale in Burton upon Trent, Staffordshire
Looking for property for sale in Burton upon Trent, Staffordshire? You have come to the right place! Here you can search for houses for sale in Burton upon Trent, Staffordshire, explore mortgage deals from financial experts or book a free house valuation today.
 £430,000 Offers in Excess of (OIEO)Church Road, Burton-on-Trent, DE13 0HE4 bedroom detached house*GUIDE PRICE £430,000 - £475,000* An amazing opportunity to acquire this beautifully presented spacious, four bedroom property which situated in a popular and convenient residential location. The property features ...
£430,000 Offers in Excess of (OIEO)Church Road, Burton-on-Trent, DE13 0HE4 bedroom detached house*GUIDE PRICE £430,000 - £475,000* An amazing opportunity to acquire this beautifully presented spacious, four bedroom property which situated in a popular and convenient residential location. The property features ... £170,000 Offers in Excess of (OIEO)Chesterton Road, Burton-on-Trent, DE14 2SB3 bedroom town house*GUIDE PRICE £170,000 - £180,000* ✨ CLICK ON THE RIGHTMOVE BROCHURE TO BOOK YOUR VIEWING NOW ✨ A Spacious Three-Bedroom Home with No Upward Chain This well-presented three-bedroom property is offered with no upward...
£170,000 Offers in Excess of (OIEO)Chesterton Road, Burton-on-Trent, DE14 2SB3 bedroom town house*GUIDE PRICE £170,000 - £180,000* ✨ CLICK ON THE RIGHTMOVE BROCHURE TO BOOK YOUR VIEWING NOW ✨ A Spacious Three-Bedroom Home with No Upward Chain This well-presented three-bedroom property is offered with no upward...
Secure the right mortgage deal
- Dedicated Mortgage Advisor
- Support at each step
- 1000s of mortgage deals
1 - 5 of 5 properties


