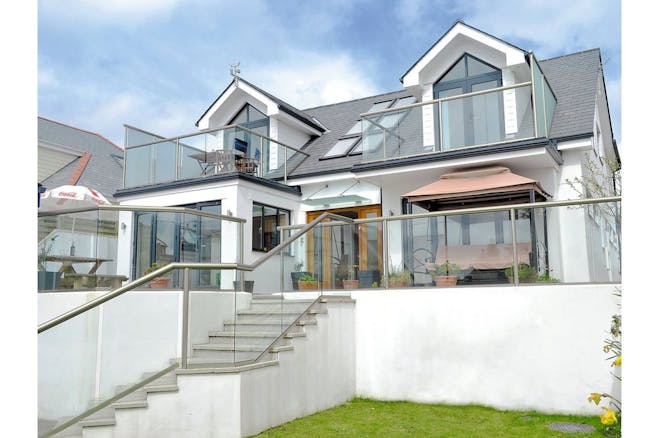
Key features
- Individual Architect Designed Detached Home
- Extremely Sort After Location On A Private Road
- Stunning Open Plan Living Accommodation
- Reverse Living With Fabulous Views Of Mylor Creek
- Finished To An Extremely High Specification Throughout
- Self Contained Apartment On The Ground Floor
- Fitted With Solar Panels & Many Eco Features
- Double Garage & Driveway Parking For Several Cars
Description
A STUNNING INDIVIDUAL ARCHITECT DESIGNED PROPERTY WITH REVERSE LIVING MAKING THE MOST OF THE VIEWS ACROSS MYLOR CREEK, SITUATED ON A SOUGHT AFTER PRIVATE NO THROUGH ROAD WITHIN THE HIGHLY DESIRABLE VILLAGE OF MYLOR BRIDGE.
This beautiful contemporary style home is south facing and enjoys the summer sun from dawn to dusk on two of it's three balconies as well as the large decked seating area and front lawn garden. There are decked seating areas to the two ground floor bedrooms that both have bi-fold doors creating the 'outside in' effect. The house is full of feature windows and skylights allowing maximum natural light to stream through the first floor open plan living which also offers three balconies from which you can take in the delightful scenery. The accommodation in brief comprises of a grand entrance hall with a central staircase with doors leading off to all ground floor rooms, the first floor is a stunning open plan living area with master bedroom en-suite. The entire house has been finished to an extremely high standard and has well thought of extras that include a central vacuum system, a fully integrated heat recovery system and zoned under floor heating throughout. Solar panels along with other built in eco-features. The house is run on LPG gas with sunken tank in the garden. At the entrance to the drive there is a large double garage with electric roll top door, served with power and light offering roof storage. The driveway is enclosed behind wooden double gates. Parking 3/4 cars or potential boat storage.
On the ground floor to the rear of the property is a self contained studio apartment with separate kitchen and an en-suite shower room. This can be accessed through either the main entrance hall or independently around the side of the property. This apartment would make a great holiday let or annex for a relative.
How much is my property worth?
Book a free valuation - in-person or virtually - with a property expert, or get an online valuation in minutes.
Find your local agent
See how we're performing in your area and meet our local experts.

























