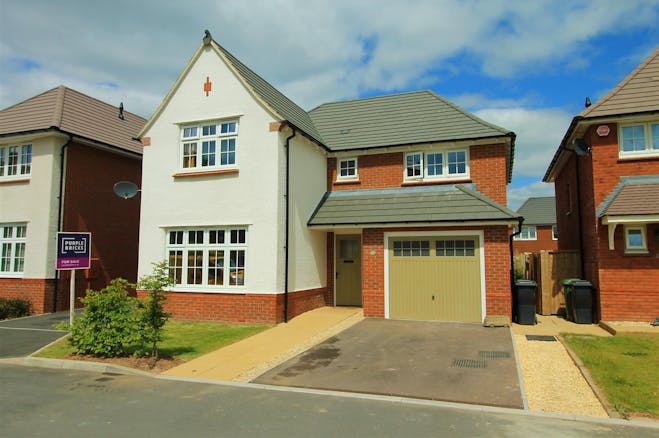
Key features
- Detached Family Home
- Four Double Bedrooms
- Garage & Off Road Parking
- Family Bathroom & En-suite to Master Bedroom
- Utility Room & Downstairs WC
- Low Maintenance & Enclosed Rear Garden
- 17ft Living Room
- 15ft Open Plan Kitchen/Dining Room
- Walking Distance to the City Centre & Station
- EPC Rating B
Description
Purplebricks are pleased to offer onto the market this stunning detached family home in the Whitecross area of Hereford, just a short walk from the city centre and train station.
The four double bedrooms provide a feeling of space in this well proportioned detached home. The generous kitchen / dining room and the large, comfortable living room provide appealing family entertainment areas.
Careful planning makes space for a host of high quality features, including an en-suite bathroom to the master bedroom, fitted wardrobes in two of the bedrooms, a boiling hot water tap in the kitchen, a separate utility room providing space for a washing machine and a tumble dryer, integrated kitchen appliances and of course the integral garage. This is all bathed in the light from large windows in every room and high ceilings, making this superb home feel even more spacious and vibrant.
Set on a sought after development with a large field in front of the house, space to park two cars on the driveway and a handy children's play area just around the corner.
It has good transport links and cycle paths which provide easy access to the city centre and local amenities.
The property has a low EPC Rating of B and benefits from double glazing and gas central heating.
Rooms & Dimensions
----------------------------
Hallway
Living Room - 17' x 11'9
Kitchen/Dining Room - 15' x 14'3
Utility Room - 6'5 x 5'11
WC - 5'11 x 3'8
Master Bedroom - 17'11 x 11'9
En-suite - 7'1 x 5'1
Bedroom Two - 11' x 11'
Bedroom Three - 12'7 x 10'7
Bedroom Four - 10'10 x 10'4
Family Bathroom - 7'5 x 6'9
Garage - 19'11' x 10'1
Herefordshire County Council
Council Tax Band E - £2,370.66 for 2020/2021
Mains Gas, Electric & Water
Viewing is Essential to appreciate everything this fantastic home has to offer.....and arranging your viewing is simple. You can click on the link within the brochure or download our App and search for the property using the postcode HR4 0EA or give us a call on 0800 810 8008
How much is my property worth?
Book a free valuation - in-person or virtually - with a property expert, or get an online valuation in minutes.
Find your local agent
See how we're performing in your area and meet our local experts.


















