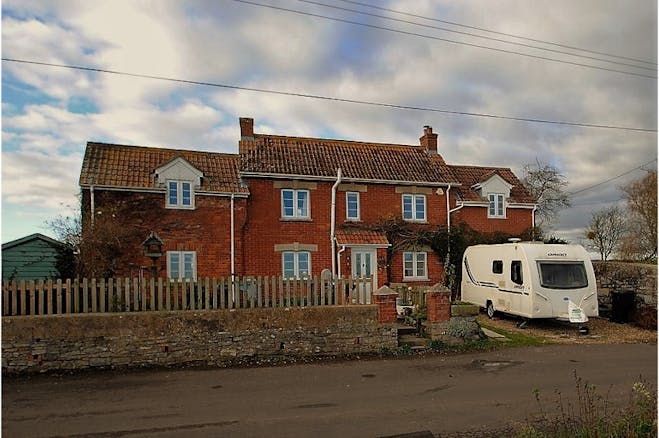
Key features
- Detached Character Cottage
- 3 Double Bedrooms
- Master Dressing Room & En Suite
- Flagstone Flooring & Wood Burner
- Riverside Setting
- uPVC Double Glazing
- Garage & Driveway
- Rural Yet Not Isolated Setting
- Bespoke Hand Built Kitchen
- Stunning Views
Description
As pretty as a picture! This beautifully presented detached cottage has far reaching countryside views to from every single room in the house except the WC.
Located on the edge of The Somerset Levels within a village that whilst rural it is by no means isolated.
The property backs onto the river with direct access, lawn areas and bespoke built log and storage sheds. There is also a shared field gate to the rear from the side which is owned by the environment agency.
The accommodation is set over 2 floors and enjoys a wonderfully bright and spacious feel throughout the property yet with lots of character features throughout.
A few checkpoints often requested in cottages are: log burner, inglenook fireplaces, flagstone flooring, views, gardens and off road driveway parking, this property has them all.
Accommodation briefly comprises: Ent hall with flagstone floor and latch and brace door to the living room and opening to dining room, the living room has a log burner sat in a neat Inglenook fireplace, flagstone flooring and wonderful views from the front and rear, latch door to the study which has a picture window overlooking the river and beyond and door to the downstairs cloakroom and door to the garage. Stars rise to the first floor. Back through the living room and entrance hall to the through dining room which again has flagstone flooring, ample space for farmhouse style table and chairs and wide opening to the bespoke hand built kitchen with Raeburn oven which also fires the hot water and central heating system, various display units and ceramic double bowl French white ceramic sink and French doors to the side along with front and rear views.
On the first floor is a bright landing with access to all bedrooms and bathroom along with French doors to the Balcony. The master bedroom has a dressing room & En-suite shower room and two further double bedrooms and a family bathroom with fitted screen, low level WC & views.
How much is my property worth?
Book a free valuation - in-person or virtually - with a property expert, or get an online valuation in minutes.
Find your local agent
See how we're performing in your area and meet our local experts.






















